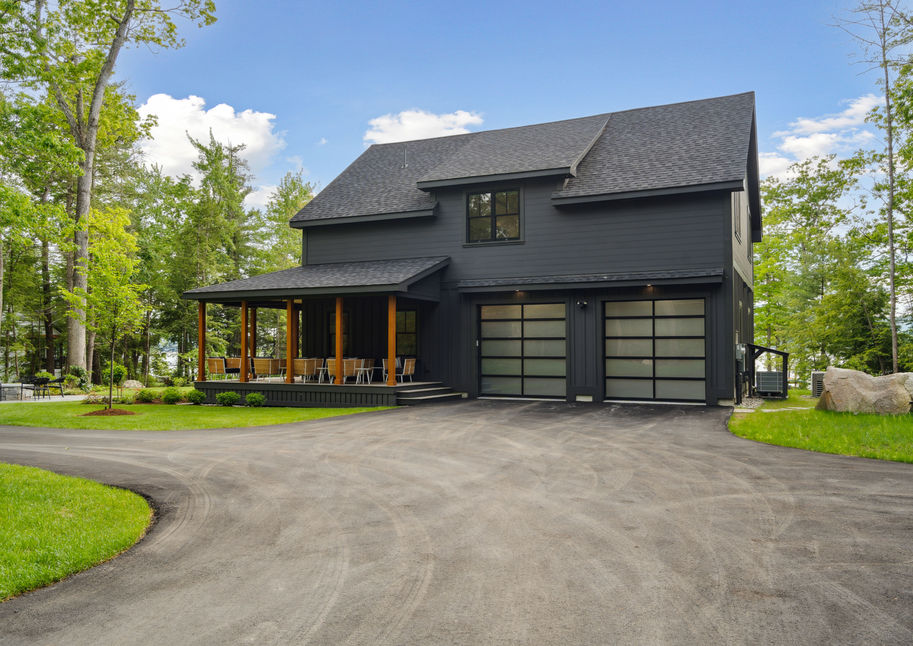

New Construction on Lake Ossipee
This New Hampshire home showcases a new construction encompassing both a main house and a guest house. The new main house's first floor is fairly open concept. Living, dining, kitchen, entry vestibule, and a powder room. There is also a screened porch. On the second floor, there is a primary bedroom, bathroom, and closet suite, a second bedroom, a full bathroom, and a small laundry room. The two bedrooms are connected by a catwalk that passes by a huge wall of glass windows and doors overlooking the lake.



The new guest house has garage parking for two cars. The first floor has a bedroom/office and a full bath. The second floor has two bedrooms, a kitchen, a living-dining area, and a full bath with laundry. There is also a small sleeping loft for kids.

















































